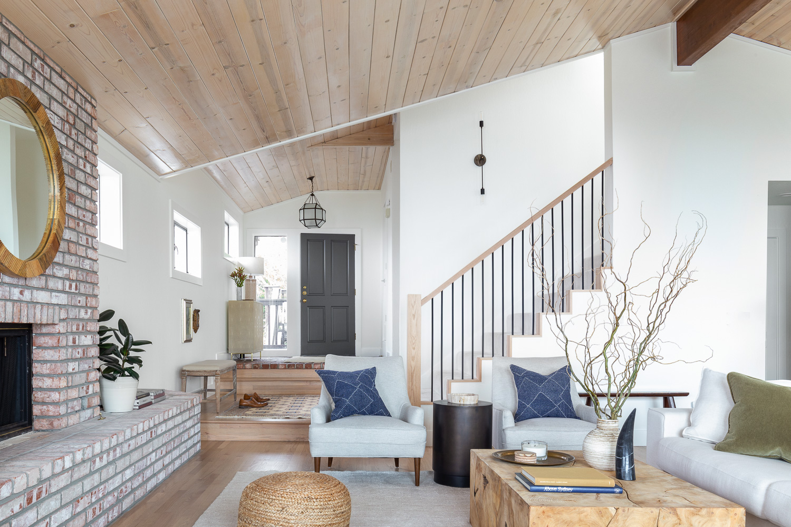
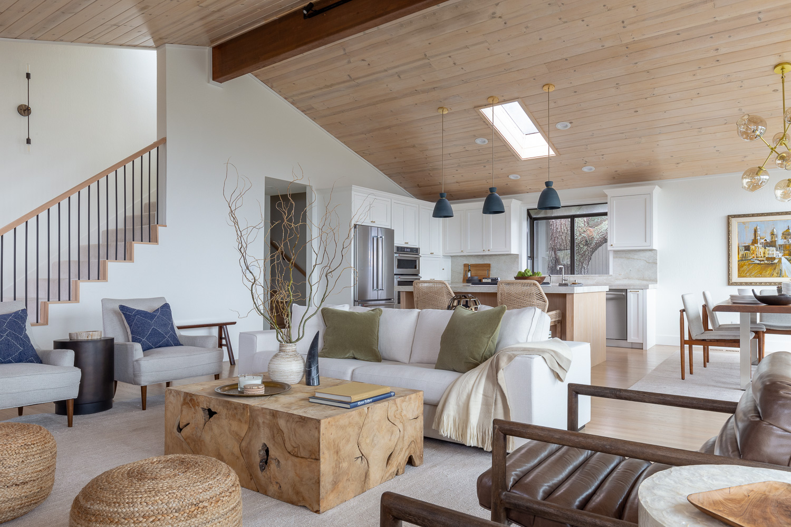
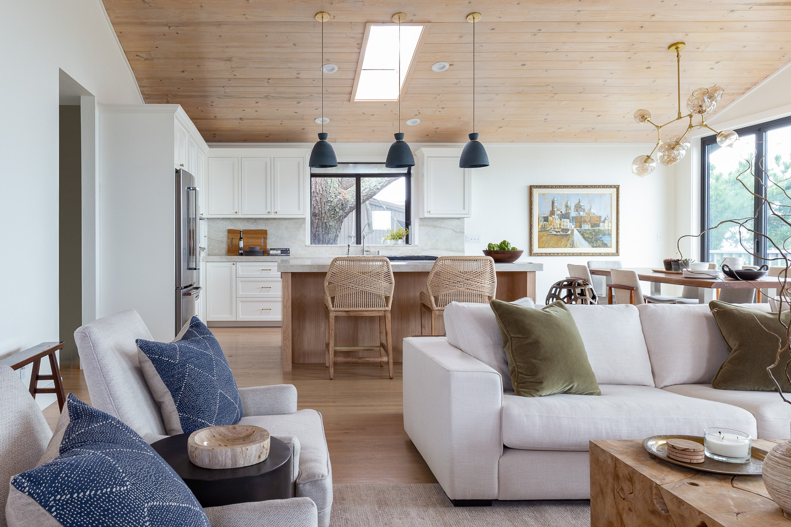
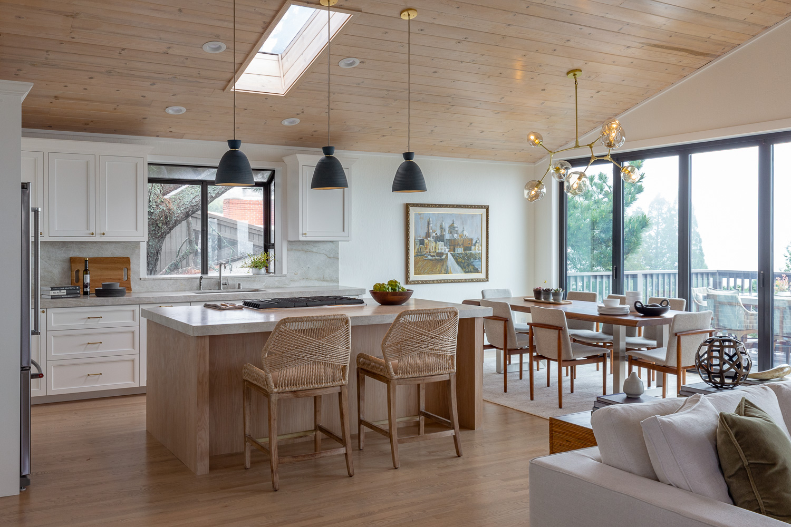
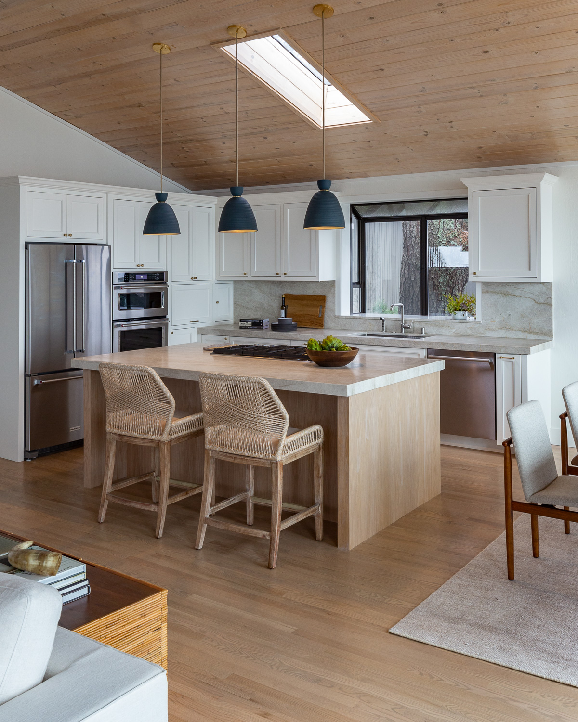
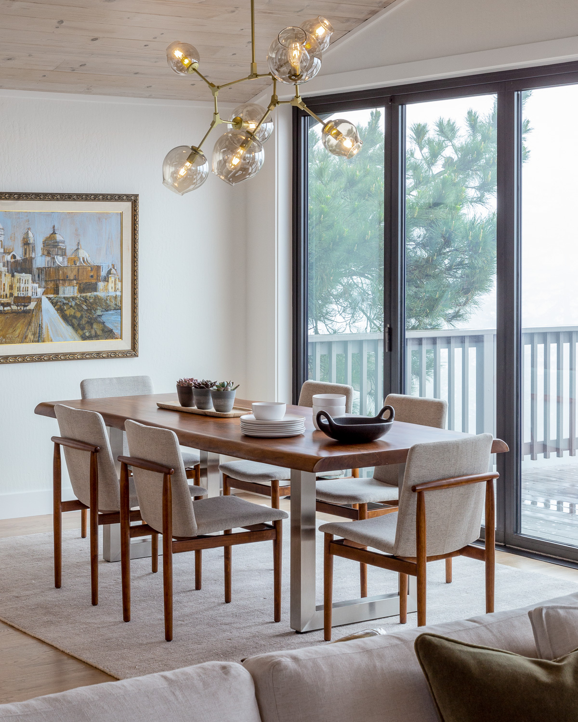
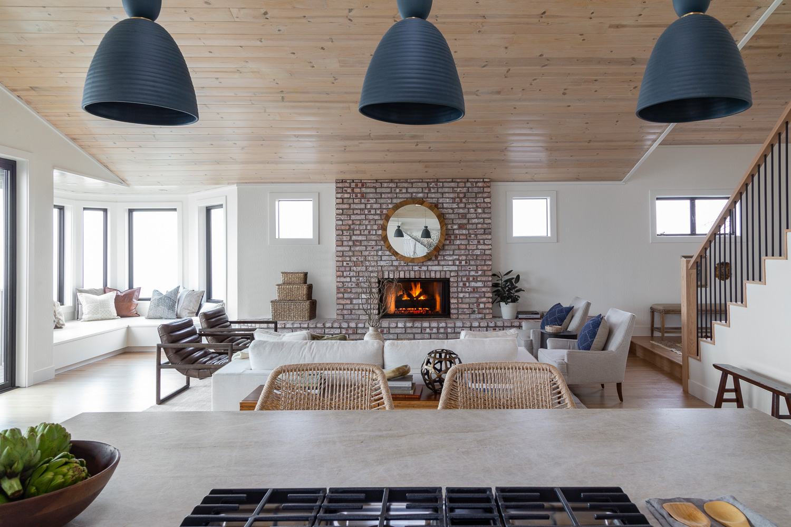
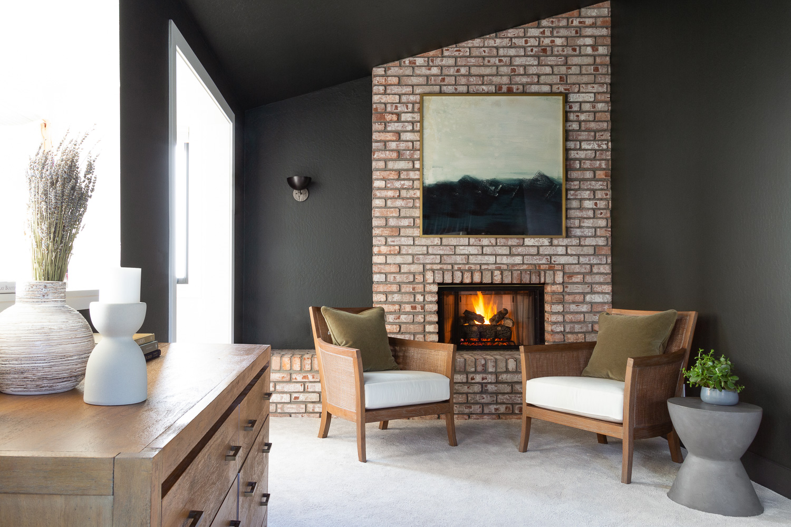
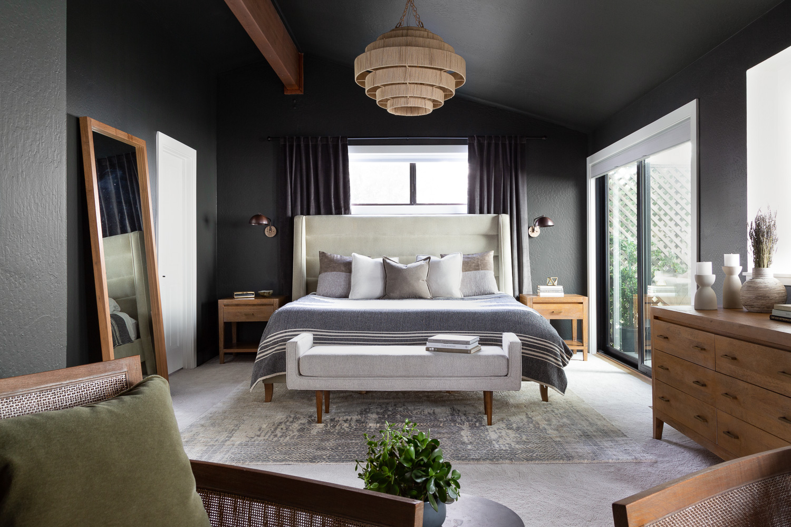
Skyline Ridge View
Photography: David Duncan Livingston
In a captivating transformation nestled against the panoramic backdrop of the San Francisco Bay, our latest project redefines the essence of open-space living. Embracing the majestic 180-degree bay views, this renovation journey began with the vision of creating a seamless integration between the home's interior and its stunning natural surroundings.
Central to the redesign was the reimagining of the kitchen and living room. By removing the barriers that previously enclosed the kitchen, we introduced an open, fluid layout that not only facilitates a more interactive and communal living space but also maximizes the breathtaking vistas. The expansion of windows and doors enhances the connection with the outdoors, inviting the serene beauty of the bay into every moment spent inside.
A bespoke reading nook, crafted within the bay window, offers a tranquil spot for reflection, while the custom-designed staircase and brick mantle and bench infuse the space with character and a touch of East Coast nostalgia. The outdoor deck has been transformed into an inviting haven for entertainment, echoing the home’s interior charm and maximizing its scenic location.
The primary suite’s redesign contrasts dark, cozy tones with a bold, statement light fixture, creating a space that is both intimate and visually striking. This suite, along with the revamped fireplace, ties back to the main living area, maintaining a cohesive narrative throughout the home.
This project stands as a testament to our commitment to blending client vision with the unique features of their surroundings, creating spaces that are not only beautiful and functional but also deeply connected to their environment.