
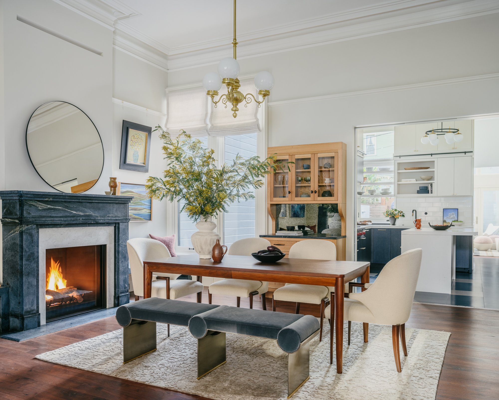
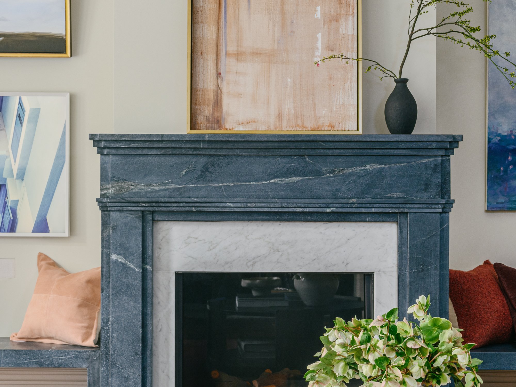
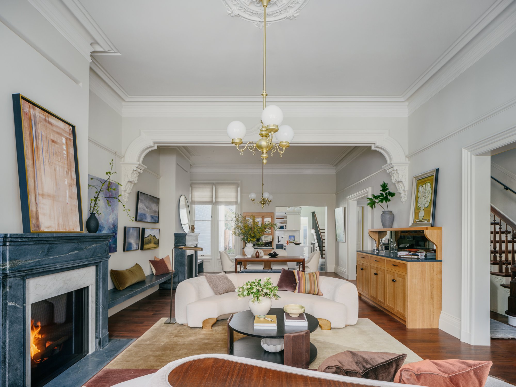


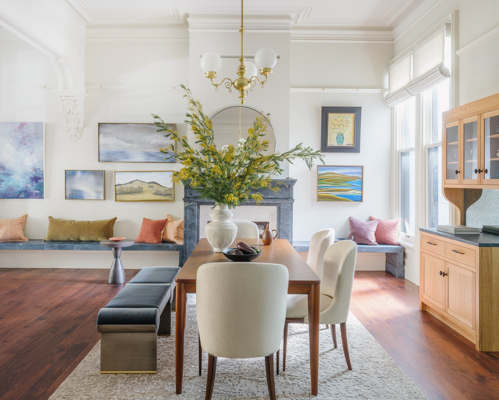


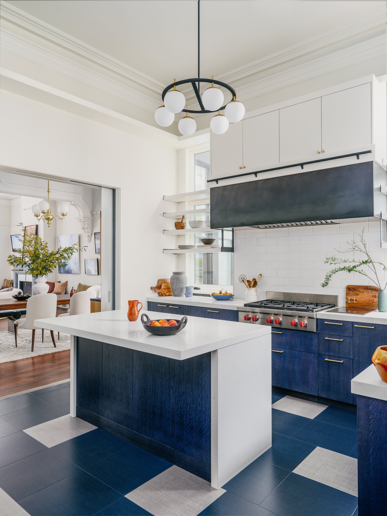
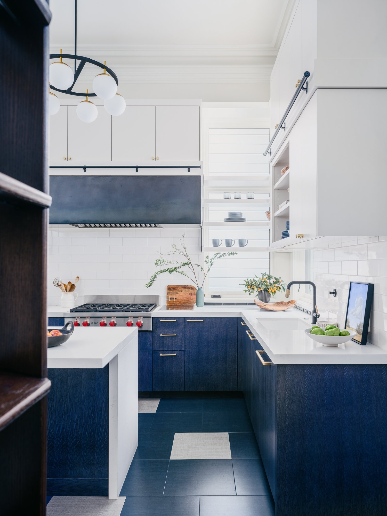

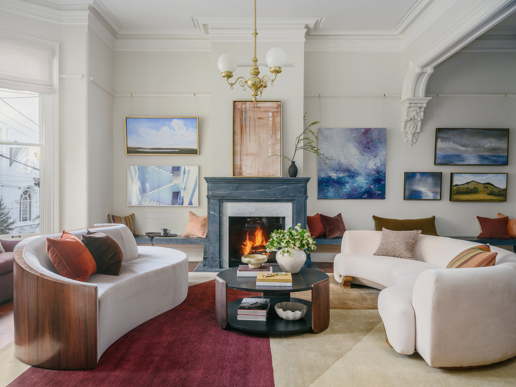
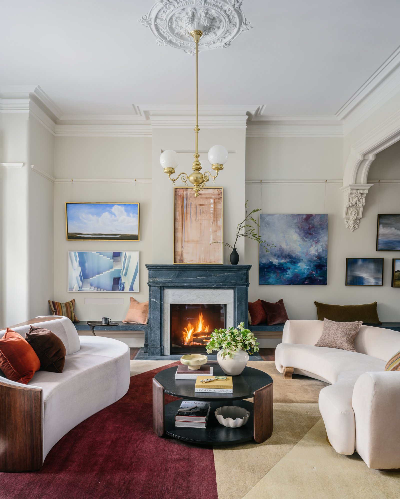
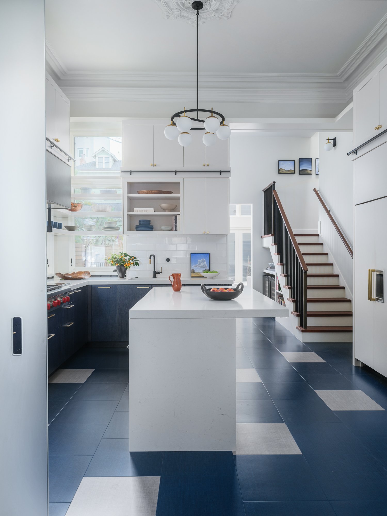
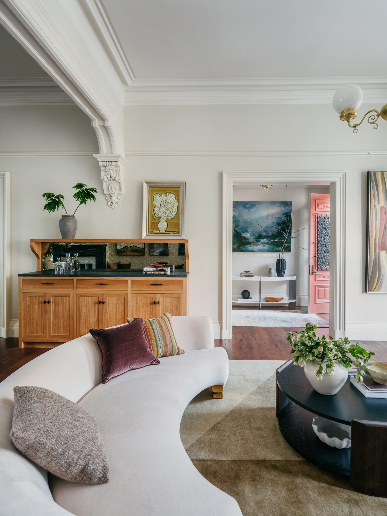
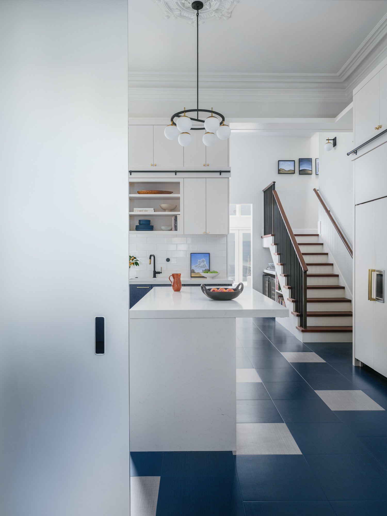

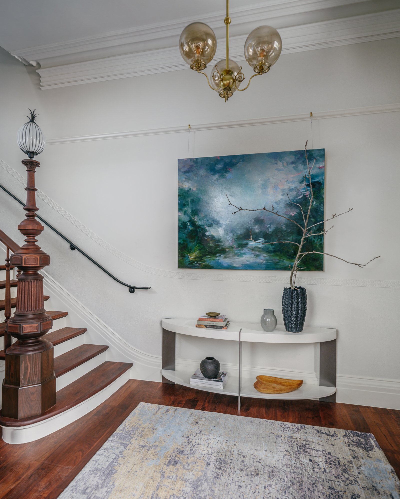
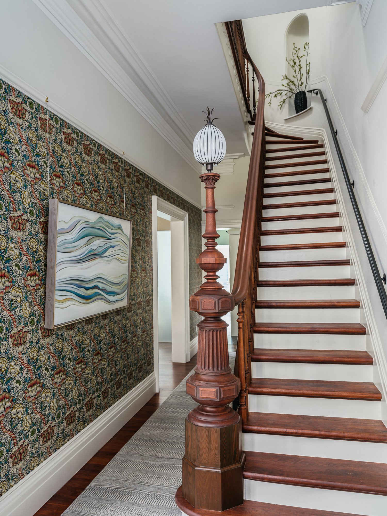
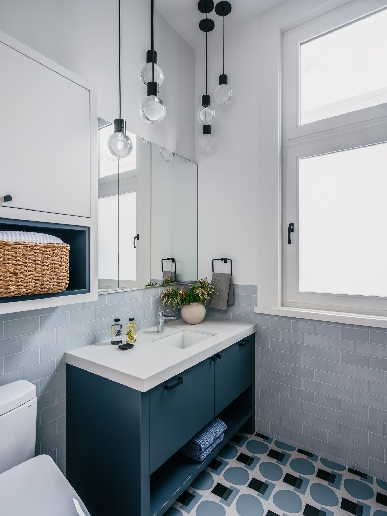


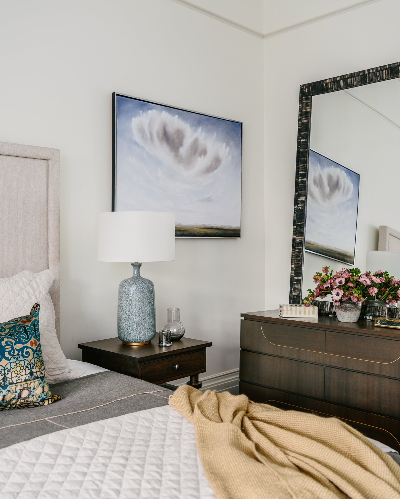
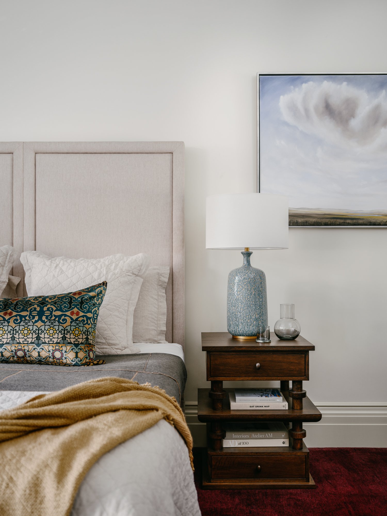
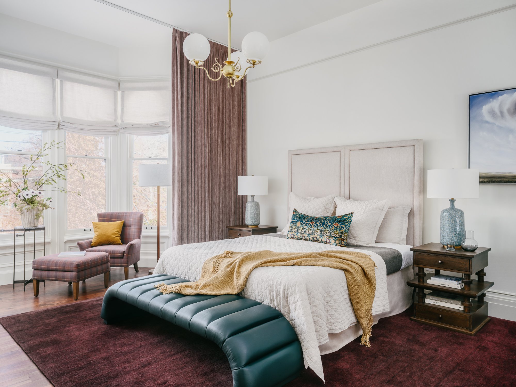



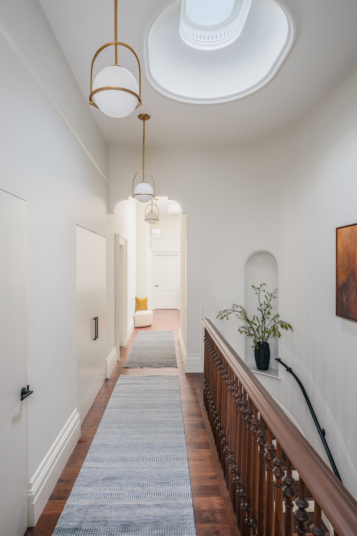
PAge Street Victorian
Photography by Christopher Stark
This project artfully merges classic Victorian charm with contemporary flair in a historic San Francisco building. Spearheaded by Lane McNab Interiors, alongside architect Denise Montgomery of DHM Architecture and Hawke Building, the remodel honors the building's significant past while introducing modern elements for a family-oriented lifestyle. The home begins with meticulously restored Victorian details, transitioning smoothly into modern updates towards the rear, embodying a journey from past to present within its walls.
The design thoughtfully balances original architectural features with modern furnishings and updated fireplaces, preventing traditional elements from overwhelming the space. A playful embrace of the clients' love for purple adds a personal touch, weaving their favorite color throughout the home in a sophisticated manner. This project stands out for its seamless integration of different eras, reflecting a respect for the building's history coupled with a vision for contemporary living.
Challenges were met with innovative solutions, focusing on creating a space that caters to the active lifestyle of a couple with two young children. The inclusion of artwork from local galleries, such as Harris Gallery in Healdsburg, adds a community-centric layer to the design. Furthermore, the home's historical significance as a compassionate haven during the AIDS epidemic adds depth to its story, making this remodel a compelling narrative of transformation, respect for history, and modern family life in one of San Francisco's iconic Victorian homes.